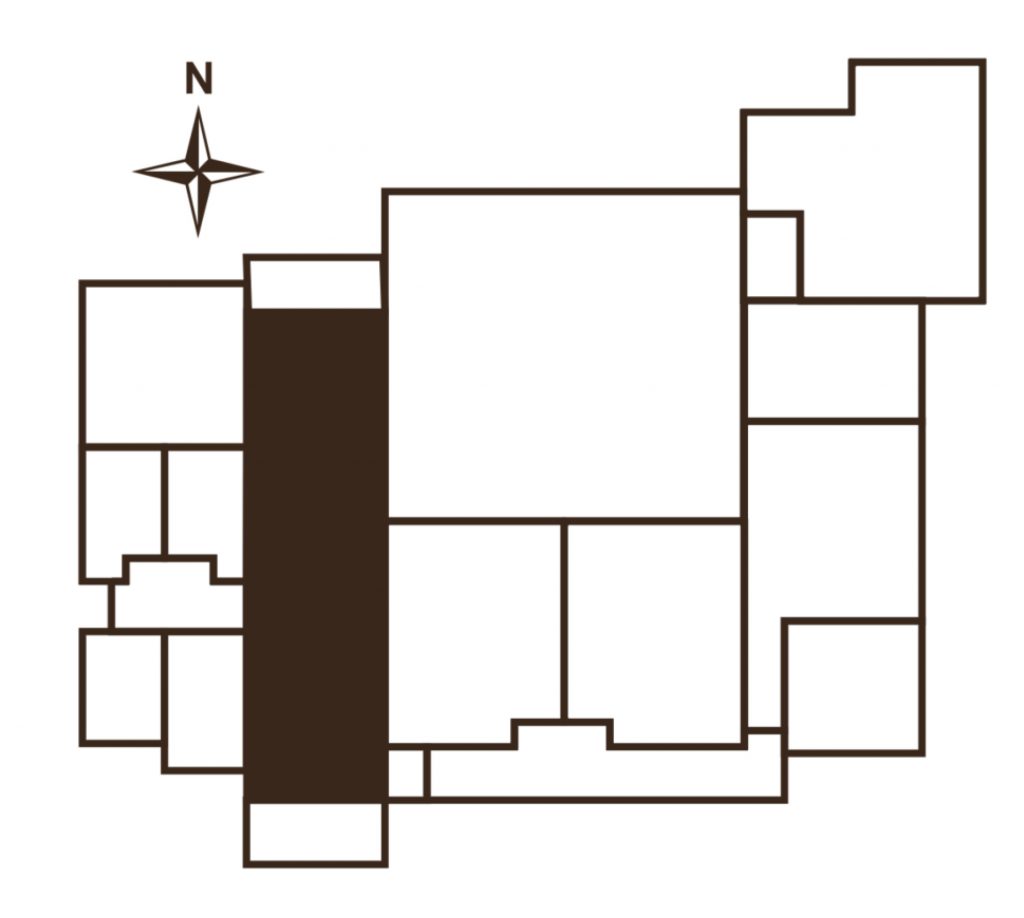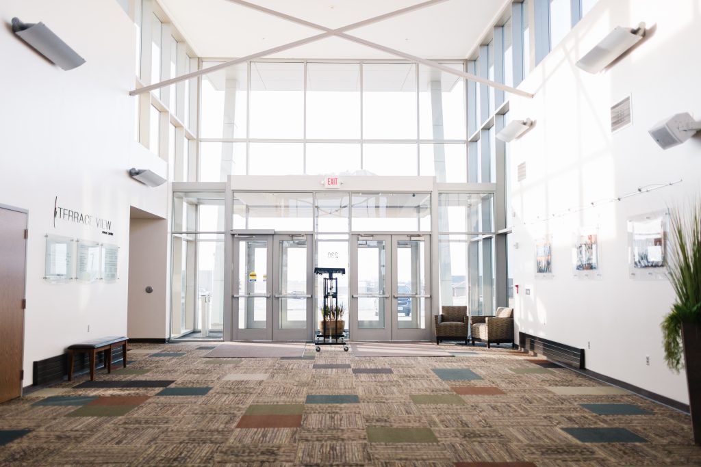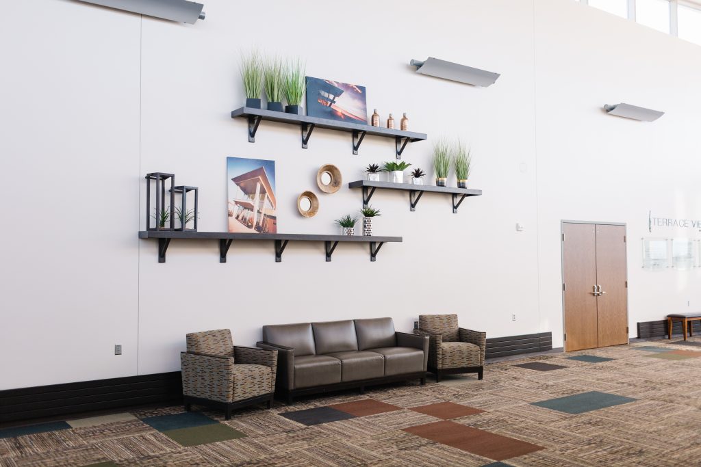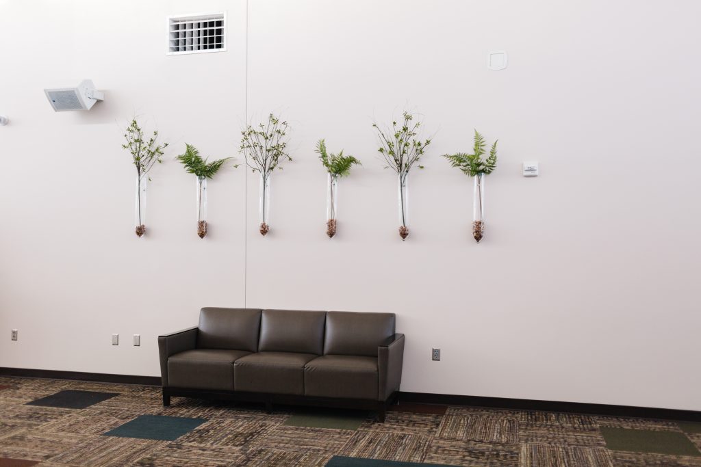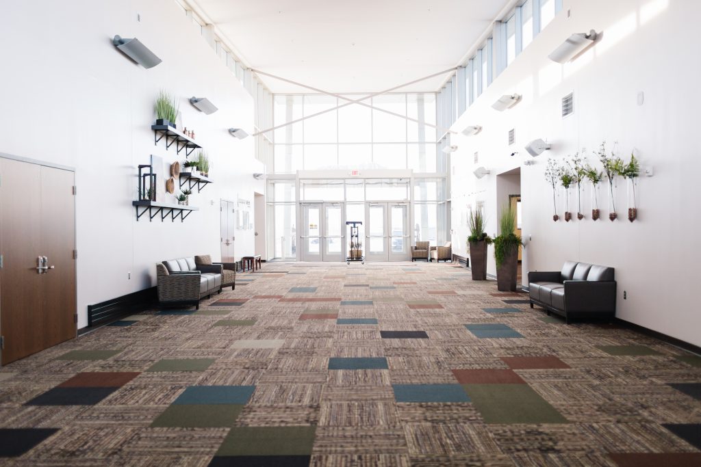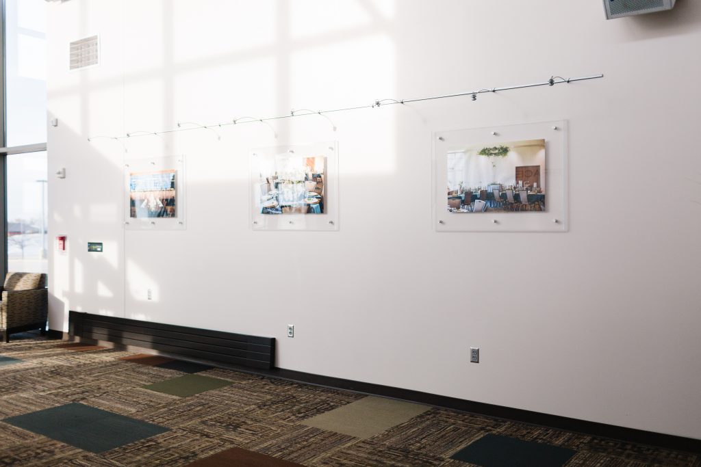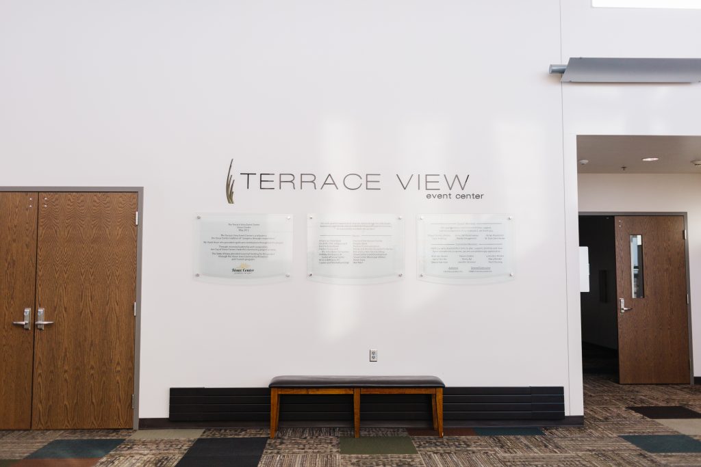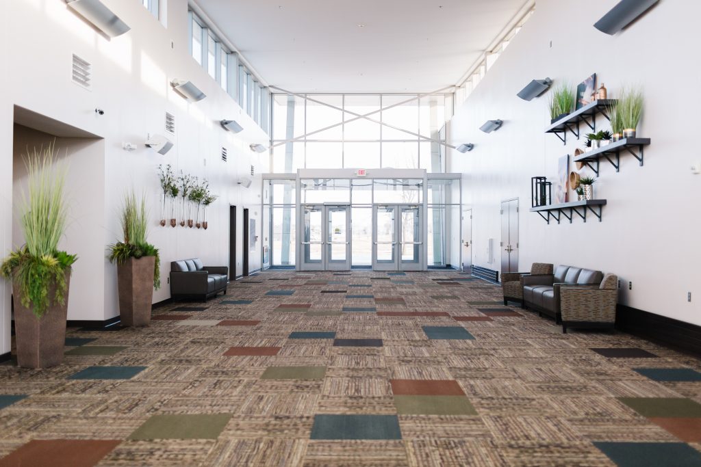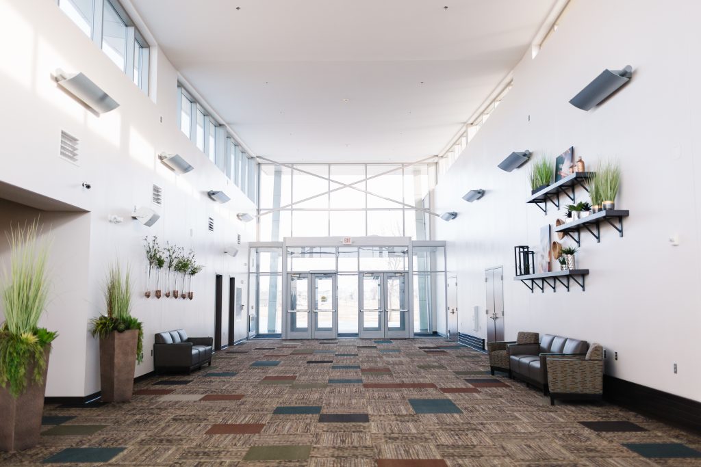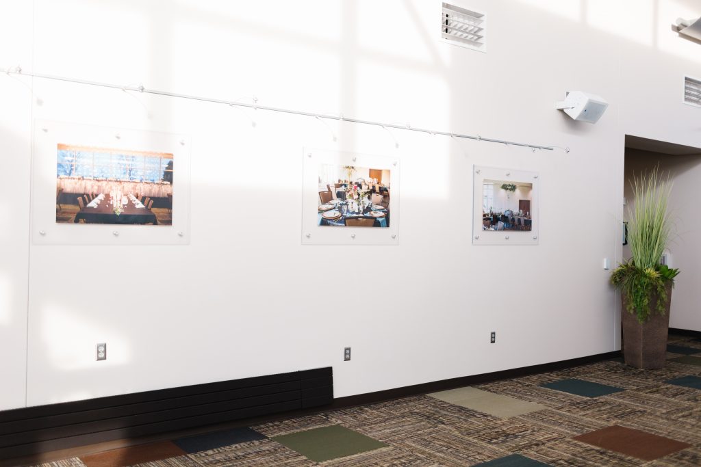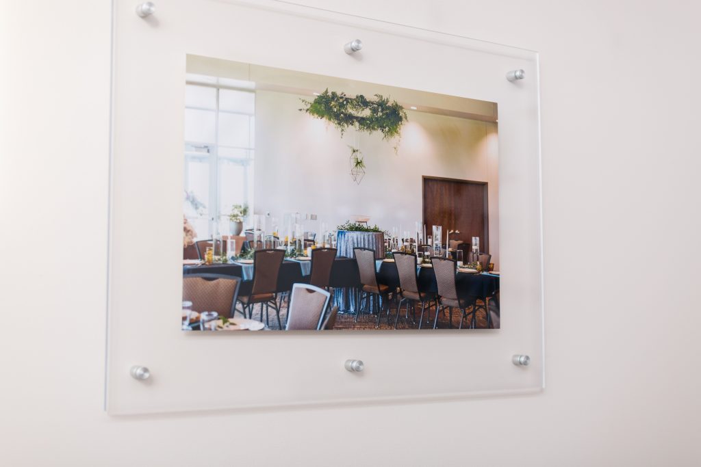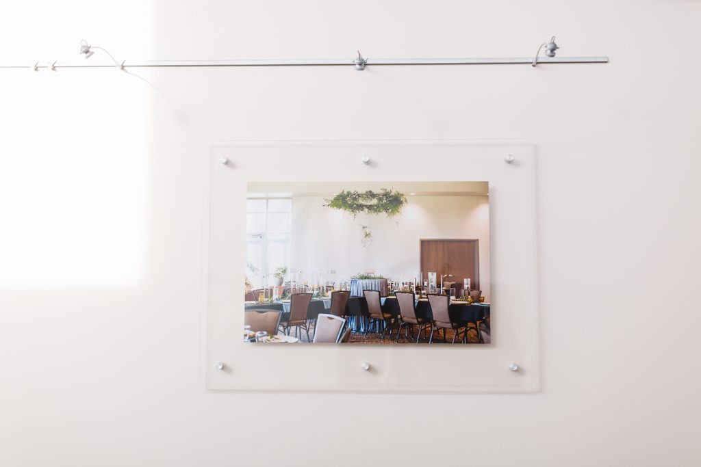Lobby
With over 2,000 square feet, the Lobby provides an ample entrance or extends space for pre-event functions, socializing, registration tables, or buffet tables. Located between the event hall space and the restrooms and meeting room, the Lobby is convenient, practical and showcases the building’s butterfly roof design with ceilings 20’ to 25’ high with windows surrounding the upper wall and entire north and south entrances.
